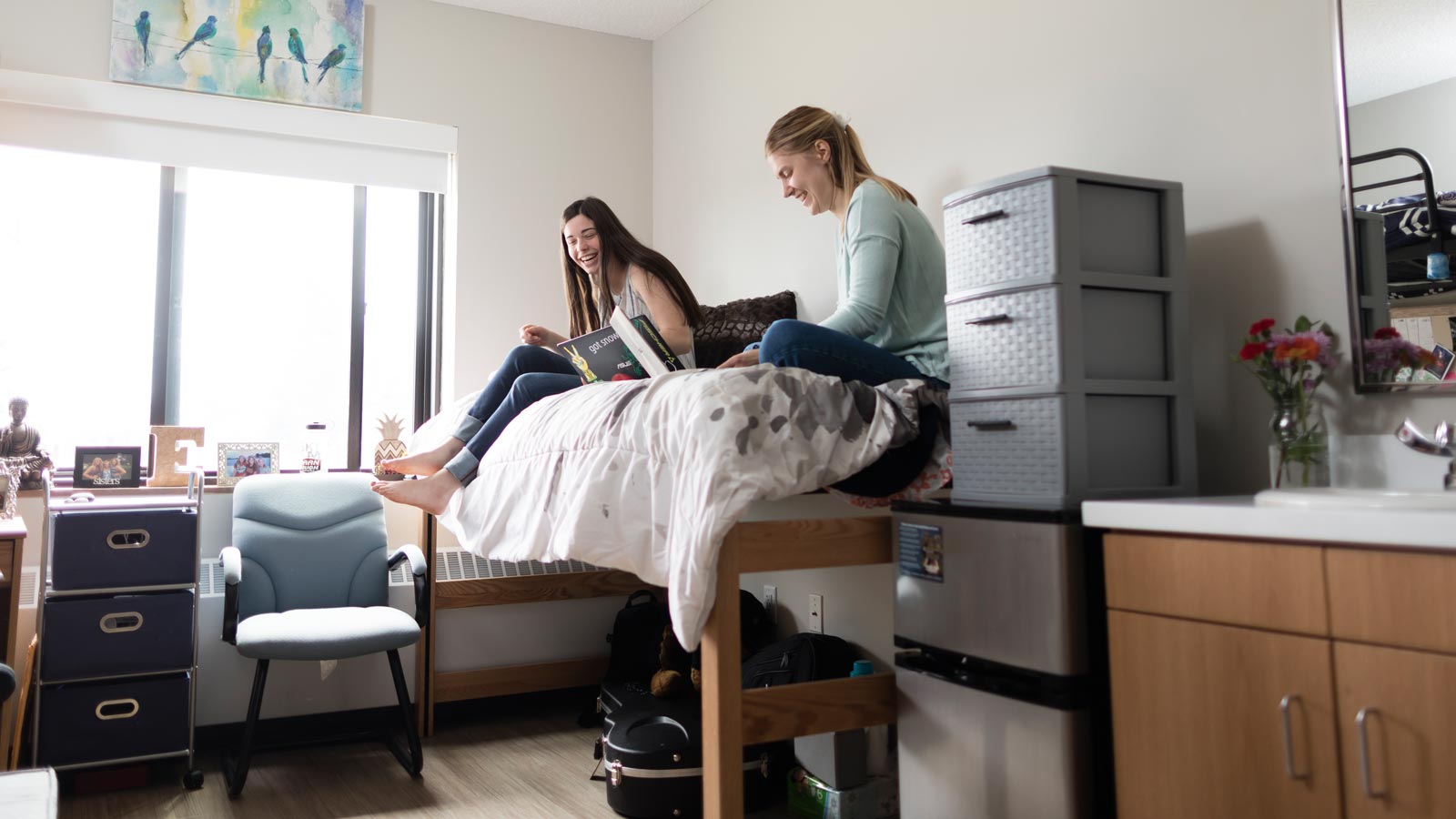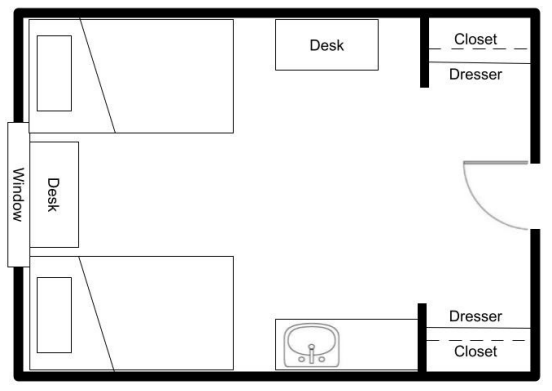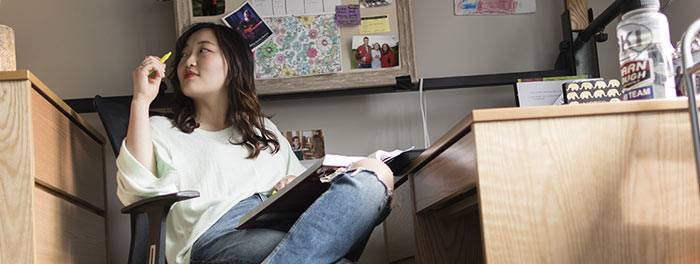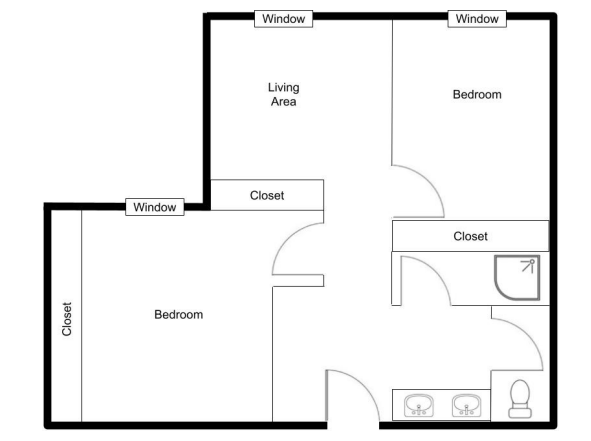First-Year Housing in Somers Hall
Somers Hall is the place where community begins and long-lasting friendships develop. Exclusive to our traditional first-year students, students will either be placed in our traditional two-person rooms or our four-person suites, which include shared living and learning spaces.





